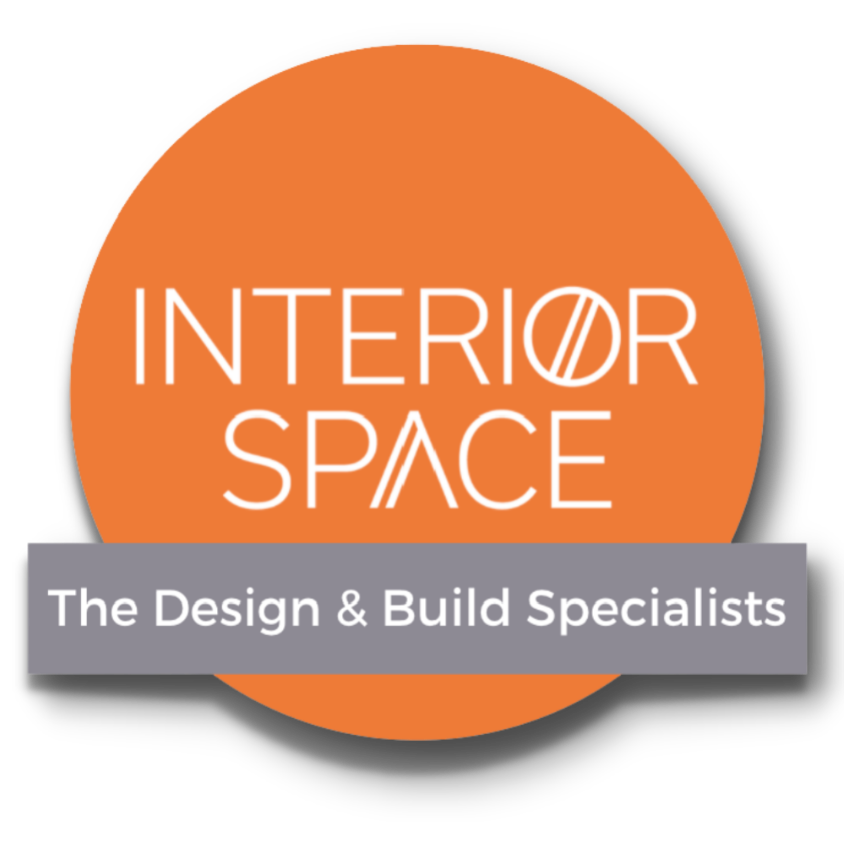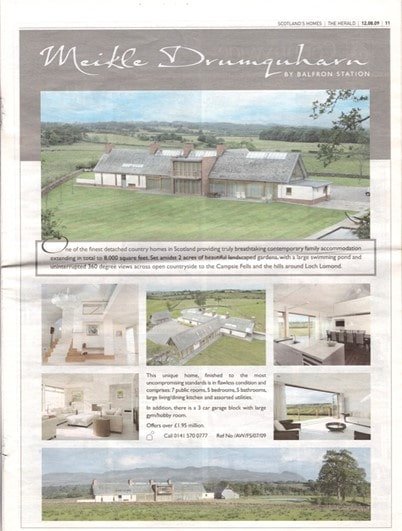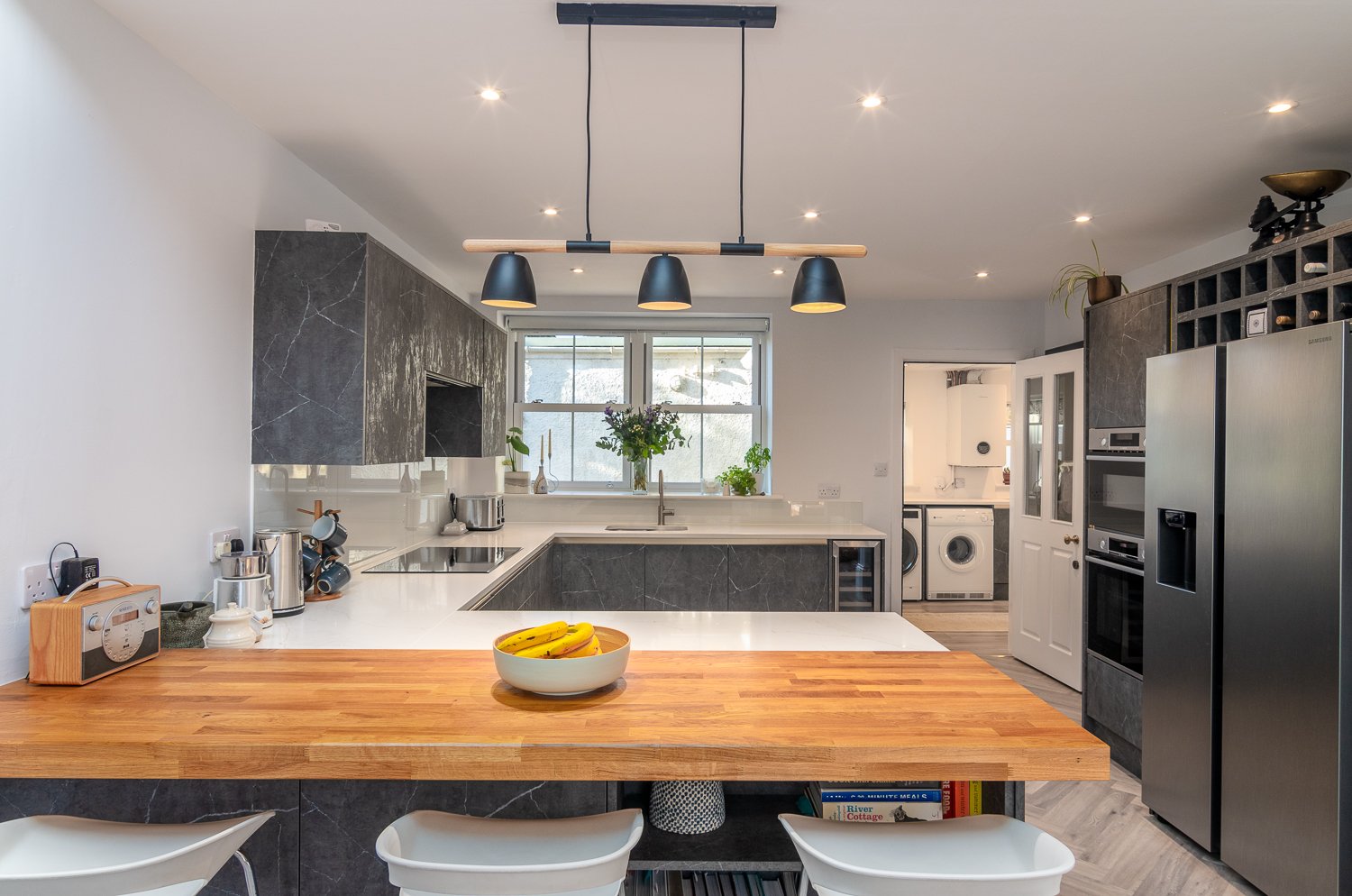
Our History
Take a look into our past and the reason why Interior Space Design is driven with passion to bring you the best possible outcome…
For me, my family and friends are the most important part of my life. Running a business, continuing my self-development and being a mum to a big boy & a little girl gives me little spare time. The free time I do have is spent with my family and friends, catching up with old stories from the past & making new plans for the future.
My home is where everything happens. It is my haven, my office, a social space and the place I feel at my happiest. Your home should feel luxurious, warm & cosy. A sanctuary filled to the brim with love and laughter, a place to relax and be your true self.
So how did I get here?
My parents had built a few houses before I came along, so I grew up around renovation and home improvements. When I was 6 years old, Mum & I made a house for my Sindy & Barbie dolls. They had wallpaper, carpets, curtains and furniture. I have honestly been designing houses since I was a child!
When I was only 16 years old (in the late 1980s) I became an apprentice joiner. At that time it was unheard of for a woman to be in a very male-dominated industry. I was very good at woodwork & design at school and knew that I wanted to become either a joiner or an interior designer, I was fortunate enough to become both.
My interior design journey started when I converted my parent’s garage into a Japanese style bedroom. I imagined, designed and built everything myself from laying floors and creating wardrobes from dressing screens to even building my own bed.
At that point, there were only a few companies that provided fabrics for curtains or soft furnishings and they were really expensive. I was working for Habitat at the time and found king size duvets which I then, with the help of my mum turned into curtains to match my bedlinen. Not long after completing my own renovation project, I was offered a position with Habitat. This was the beginning of my lifelong ambition to become an interior designer. The Glasgow Herald ran a feature on me in 1994 being a joiner and having this burning desire to become a designer. This article was seen by Linda Reid (a Giffnock based Interior Design company) who then offered me a full-time position as a junior interior designer, being mentored by three of the best interior designers at that time.
As I became more experienced another 4 Glasgow companies offered me positions which took me to Senior Designer and Project Manager level. I have run and managed three of my own companies and have been very fortunate to work on some of the most opulent interior design projects throughout my career, taking me from Surrey to Skye.
Most of my projects have been private homes & showhouses but I have been involved in some large-scale commercial projects like Ingliston Equestrian Centre, 212121 Edinburgh, Citation Glasgow & the Lovelady Shield Hotel Cumbria.
One of my favourite projects was a new build near Balfron. I was involved from the day the land was purchased. I worked closely with the architects designing and space planning each area to ensure the furniture, sockets, lighting, windows and doors were in the correct position before the build began. I sourced and selected materials from all over the world. There wasn’t a set budget for this project so it really was an interior designer's dream!

During my joinery apprenticeship, I saw both excellent & shoddy workmanship on a daily basis. I knew who the good joiners, plumbers, electricians and plasterers were and the ones to avoid. I have spent over 30 years working with many skilled trades and hand-picked a great team of professional, reliable and trustworthy individuals who I still work alongside today.
I wanted to own a company that could utilise all of my skills and experience. One company that could take care of everything from the purchase of the land right through to choosing the table linen and cutlery. A personal guide you could trust and rely on to provide help and advice for the duration of your project. In 2019 Interior Space Design Ltd was born. I am the proud owner of one of Scotland's first female owned and lead interior design & building companies. The full package from one business.
I have thought long and hard about the service we want to offer and why.


I remember my Dad getting quotes for various work to be carried out from new roofs, renovating kitchens & bathrooms to replacement windows. The quotes varied in price dramatically, some double another so it made it very difficult to know who was charging a fair price for a good standard of workmanship.
There are many vague or grey areas in a building or renovation project, so I made it my mission to find a way to do things differently, to change the industry.
We have all seen Grand Designs. A couple or family set out with ideas of grandeur and end up spending double, sometimes more than their original budget. Why would anyone want to get themselves into this situation? I have a family myself and could never afford to spend double my budget, so how does this happen in the first place? Why are families faced with major financial difficulties and run out of cash before their home has even been painted, far less having carpets down? No one deserves to be put in this situation.
I explored many ways to provide our clients with transparent and honest costs with no hidden extras. I realised that each one of our clients deserved to obtain accurate and realistic prices, not something scribbled down on a scrap of paper. Like us humans, every home is unique, there is no one size fits or a quick-fix formula. Time, effort, energy and thought have to be spent right at the beginning of any building or renovation project. It fills me with fear to think that any family could end up in financial difficulty due to vague costs or grey areas. This happens all the time, it's no wonder the construction industry is not trusted. Something I plan to change.















