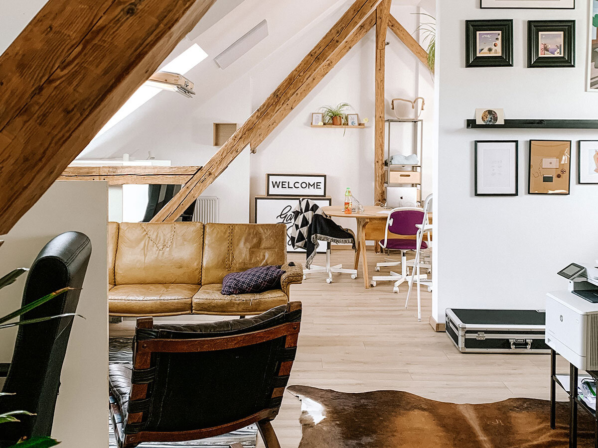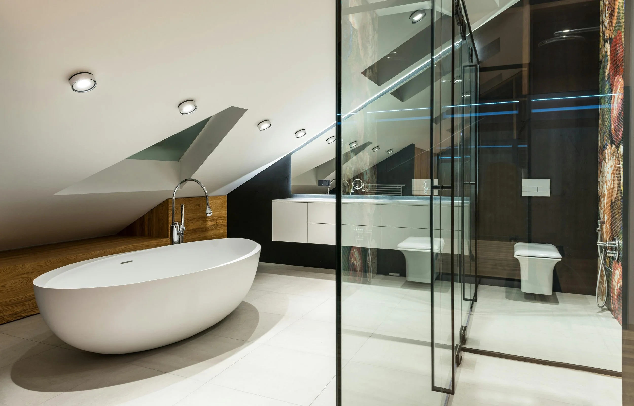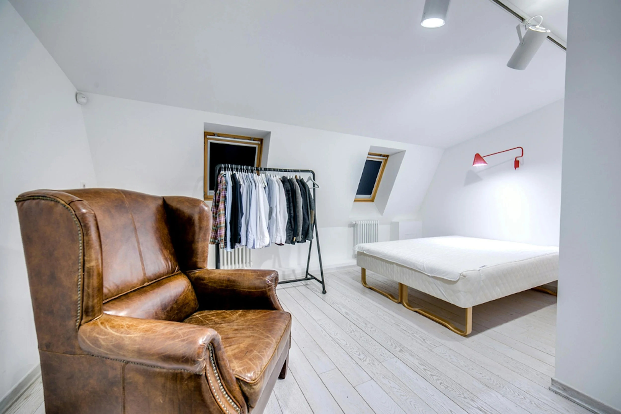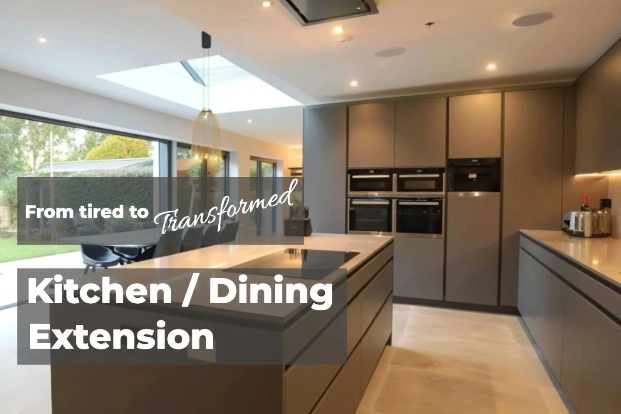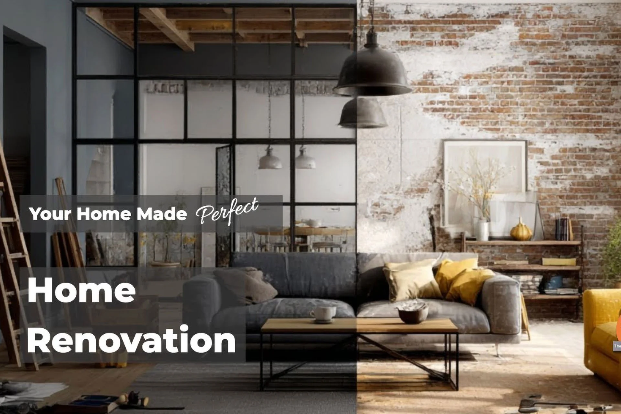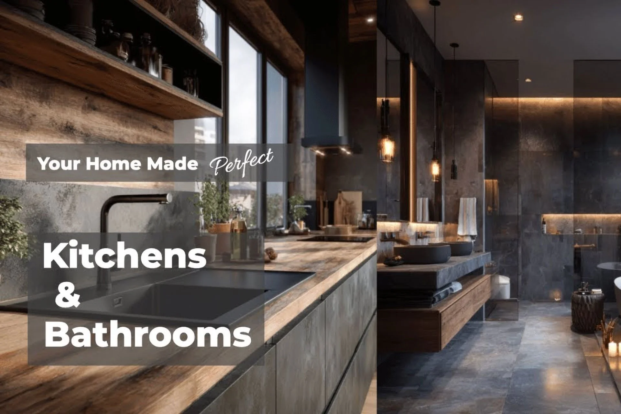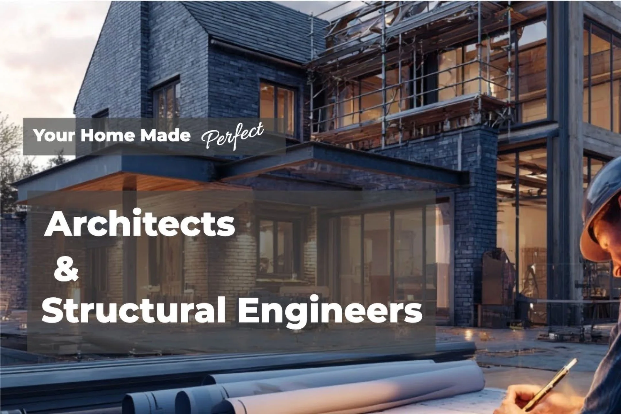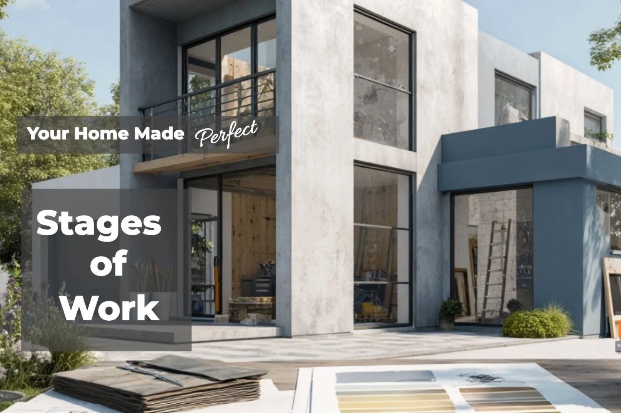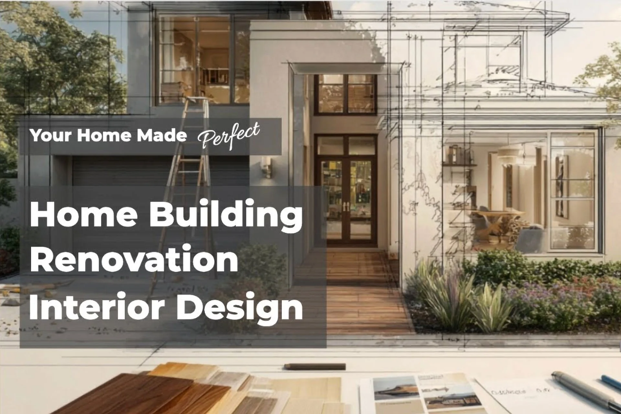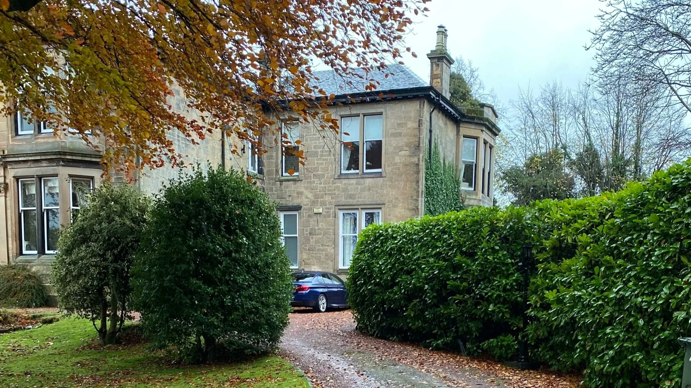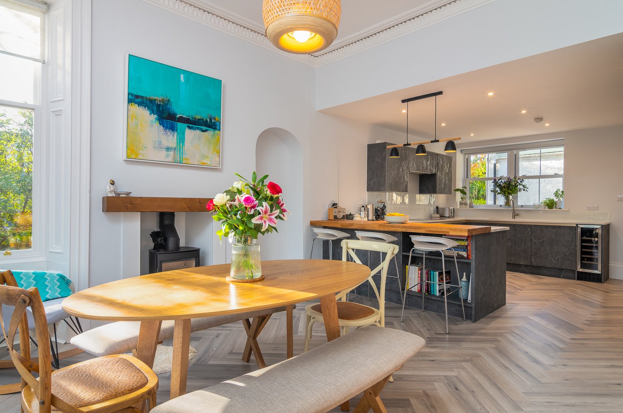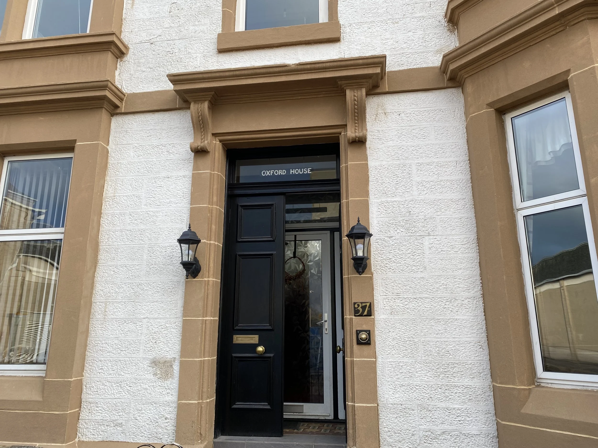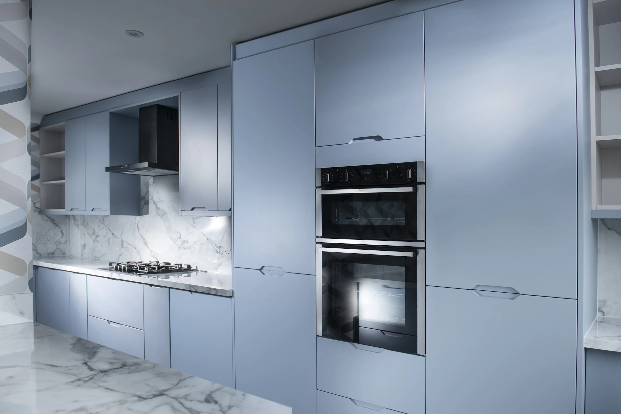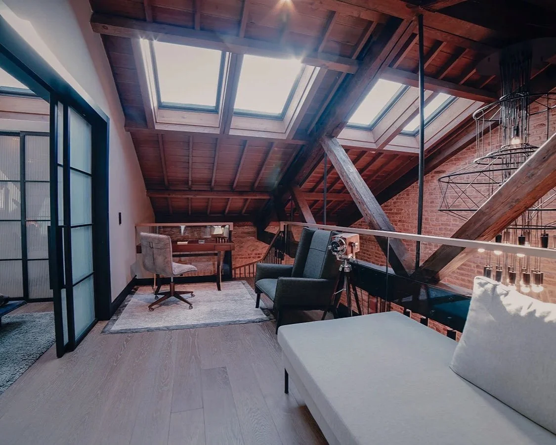
Garage and Loft Conversions
Maximising your home's potential without the complexity of relocation.
If you have run out of space but love your current location, a conversion is often the smartest architectural solution. Relocating involves significant upheaval and cost; instead, we help you unlock the valuable square footage that already exists within your home’s footprint.
From a dormer loft installation that creates a master suite to a garage conversion providing an essential home office, playroom, or guest annex, we design solutions that fit your life. We address the complex details—such as the optimal location for a new staircase or integrating smart storage—to ensure the new space feels like a seamless part of the original home, not an afterthought.
Feasibility & Design
We oversee and manage each step of your project to provide an exceptional, professional service with a total focus on your needs.
The process begins with a comprehensive home visit to obtain precise measurements and discuss your vision, timescales, and budget. We assess the technical constraints of your property and identify any obstacles early. Following this, you will be provided with a detailed report and feasibility advice on the best use of your current space, giving you the information required to progress your project with confidence.
Total Project Management
Once we have created an inspirational layout that encapsulates all your needs, we provide a detailed quotation for the work. As part of our total project management package, we offer full architectural and structural engineering services, supporting you through the often complex planning application process.
Once statutory approvals are granted, we organize and manage the entire build. Our goal is to provide a stress-free project, allowing you to carry on with your normal day-to-day activities with minimal disruption while we transform your home.
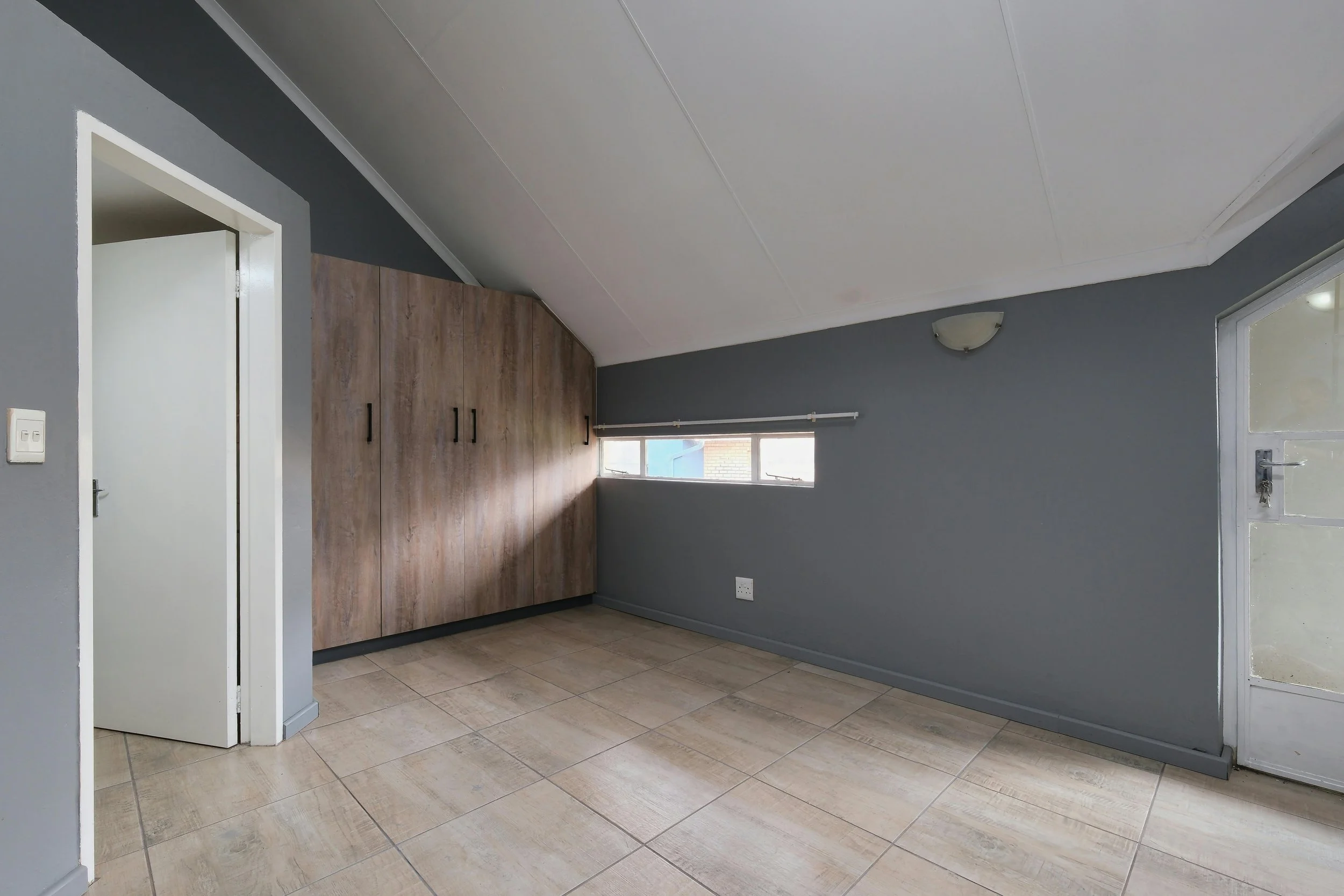
Unlock the Potential Within
Need more space but love your current address? Let’s explore the hidden potential in your loft or garage. We can help you gain that extra bedroom, office, or living area without the hassle of moving.
Insights
Latest Projects

