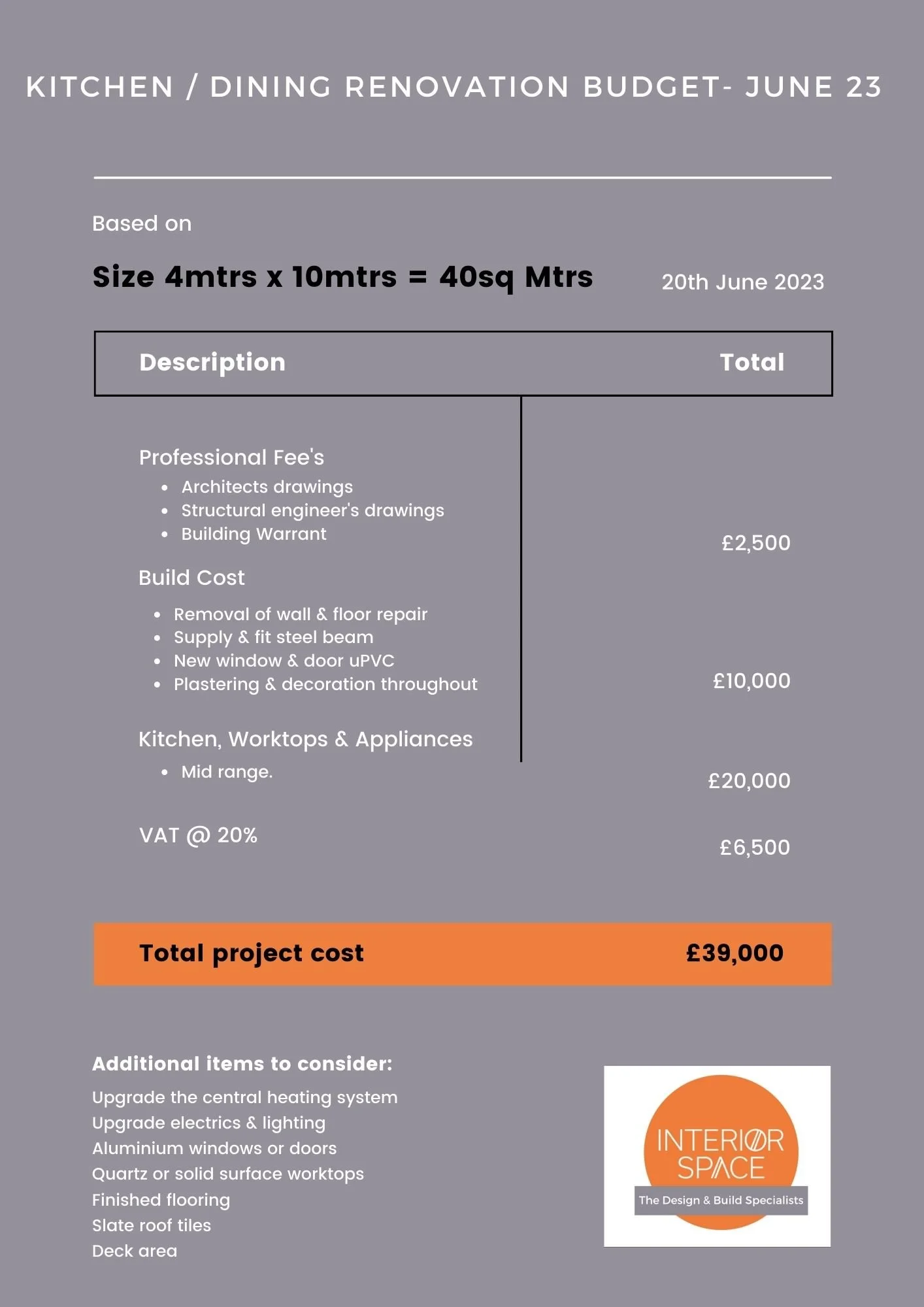Cost of a Kitchen / Dining Renovation 2023
Do you want to knock down a wall to create a dining kitchen but have no idea how much it will cost or where to begin?
Your kitchen may be small and poorly organised, you dream of having a contemporary open-plan kitchen and dining area, but where do you start? What needs to be done first and who do you need to do it?
Some walls in your home will be load-bearing which means they support the floor or roof above. It’s not as simple as getting a guy in with a large hammer! (Please do not ever attempt this yourself unless you are fully qualified and have building warrant approval) This needs to be checked out with a structural engineer so your house isn’t at risk of falling down. Always safety first! We are committed to your project and will get the most for your budget, safely.
When removing a load-bearing wall you will need an architect to provide drawings, a structural engineer to do load-bearing calculations and submit drawings along with a building warrant which will be agreed upon and stamped by your local council BEFORE the work can begin. These are things that should be carried out before you put a deposit down on your dream kitchen.
You will need a team of professional, fully qualified and registered tradespeople to project manage and carry out this work for you including:
Architect
Structural engineer
The building control officer (Will assess the build throughout and provide a completion certificate)
Builder
Steel fabricators
Joiners
Electrician
Plumber
Gas safe engineer (if require boiler upgrade or gas hob)
Plasterer
Decorator
Project manager
So what will it cost?
We have looked into the actual cost of doing this project and shared the information with you. This is based on a final room size of 4mtrs x 10mtrs = 40 sq mtrs.
Each project is unique so prices may vary.


